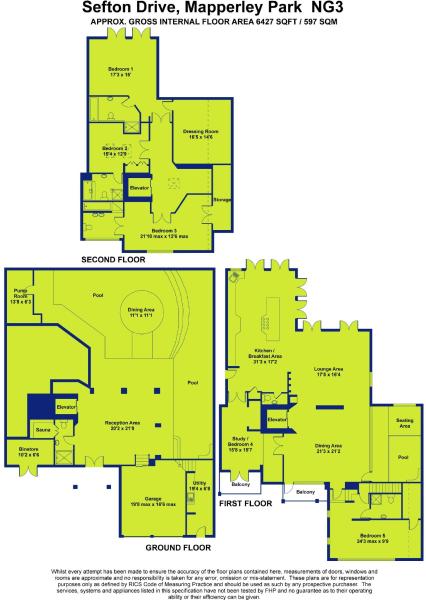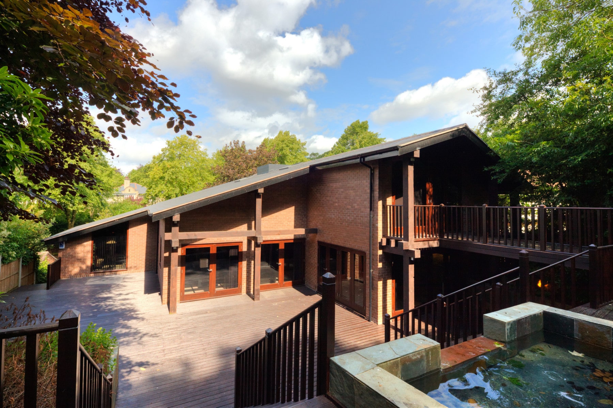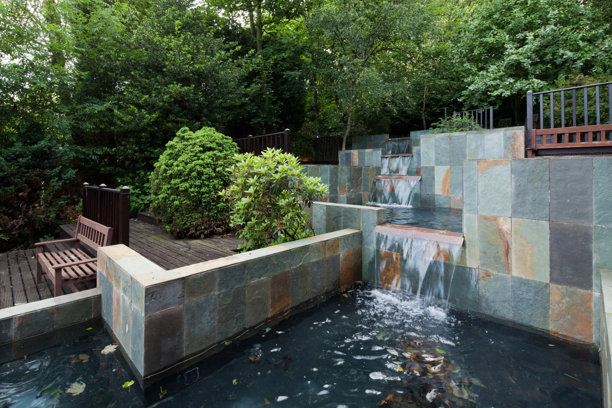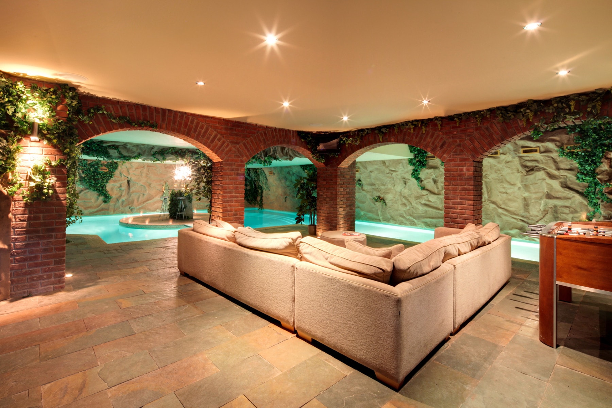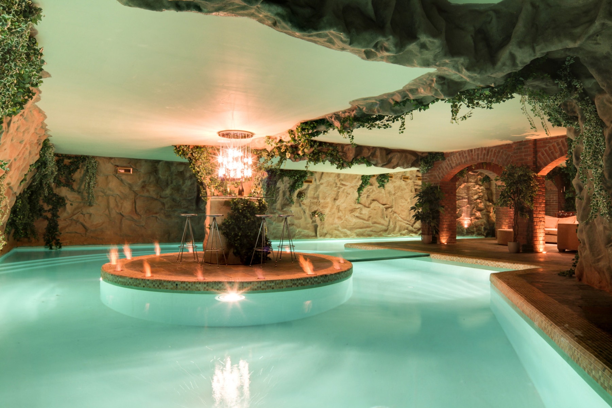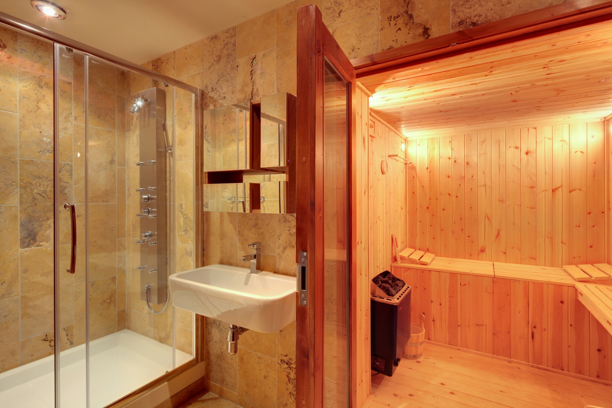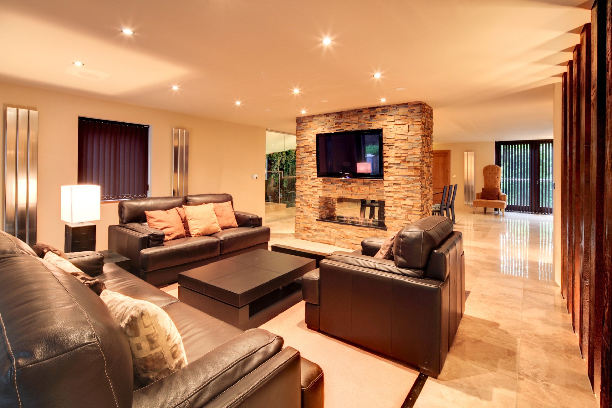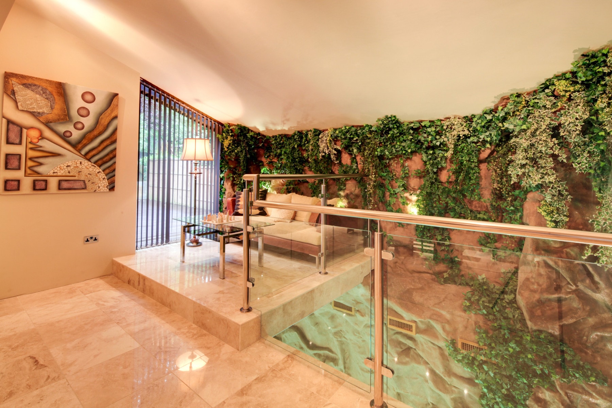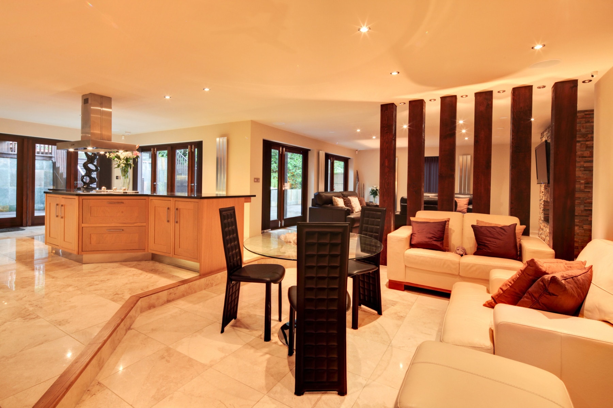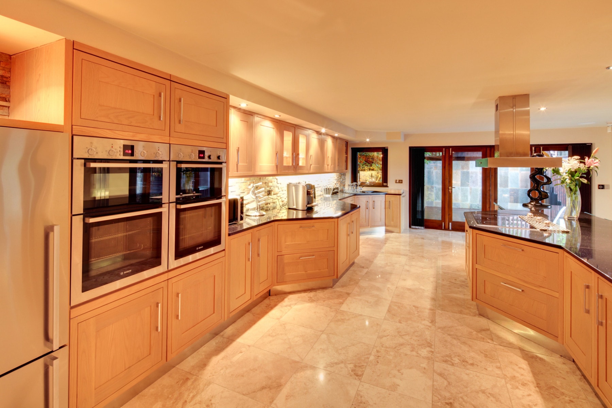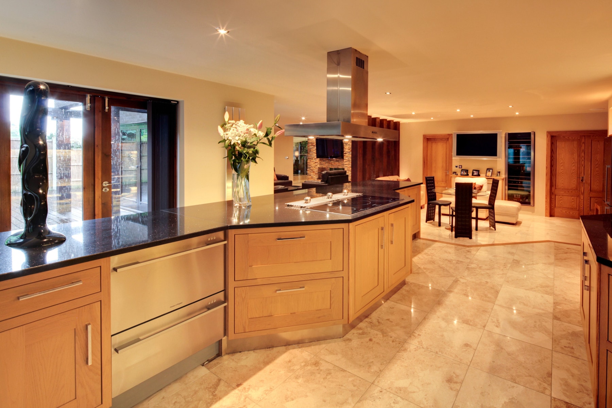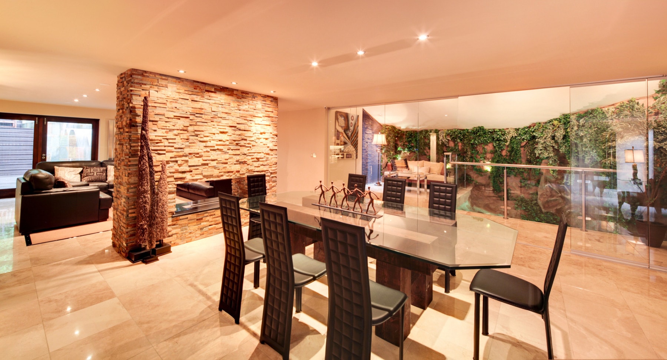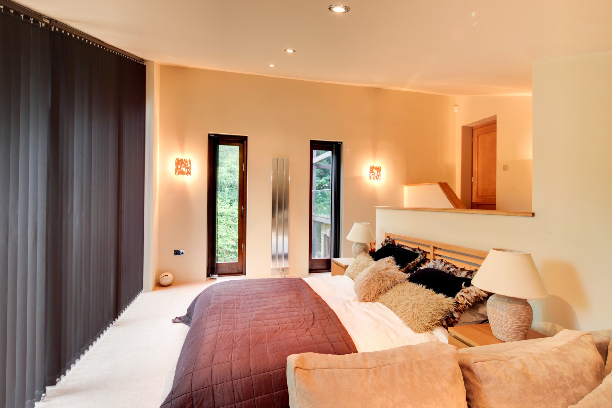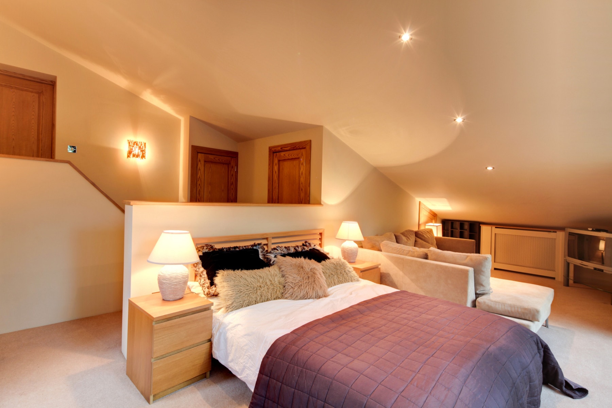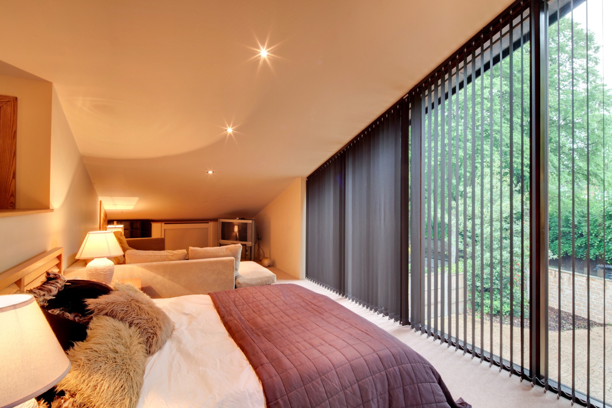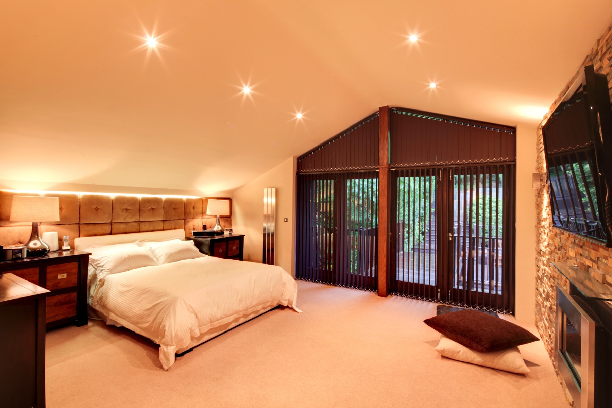The Caimans
Mapperley Park, Nottinghamshire
Overview
A stunning 5-bedroom contemporary family residence with unique indoor pool complex and private electric gated entrance, in the heart of a conservation area in the sought-after area of Mapperley Park.
The property is accessed through an electric remote gated entrance with enclosed parking and double garaging. The front elevation is of individual architectural design with multi-level pitched roof line with cedar wood and brick facade.
The entrance into the ground floor is a spectacle lagoon with rock effect walls and entertaining area to include pool with shower room and sauna. A plant room houses the heating system and pool equipment.
The living kitchen/breakfast area is separated by vertical wooden beams from the dining area. It is beautifully appointed throughout with travertine floors, granite central island. French doors lead out from the rear of the property to the tiered landscaped gardens.
The rear landscaped garden has mature tree lined borders giving a high degree of privacy, with extensive water feature with waterfalls and can be accessed from a tiered pathway to the right of the property, the kitchen/dining area and also the master bedroom.
Key Statistics
- Contemporary Design
- Lagoon Style Swimming Pool
- 5 Bedrooms
- Lift to all Floors
- Sauna
Video
Floorplans
